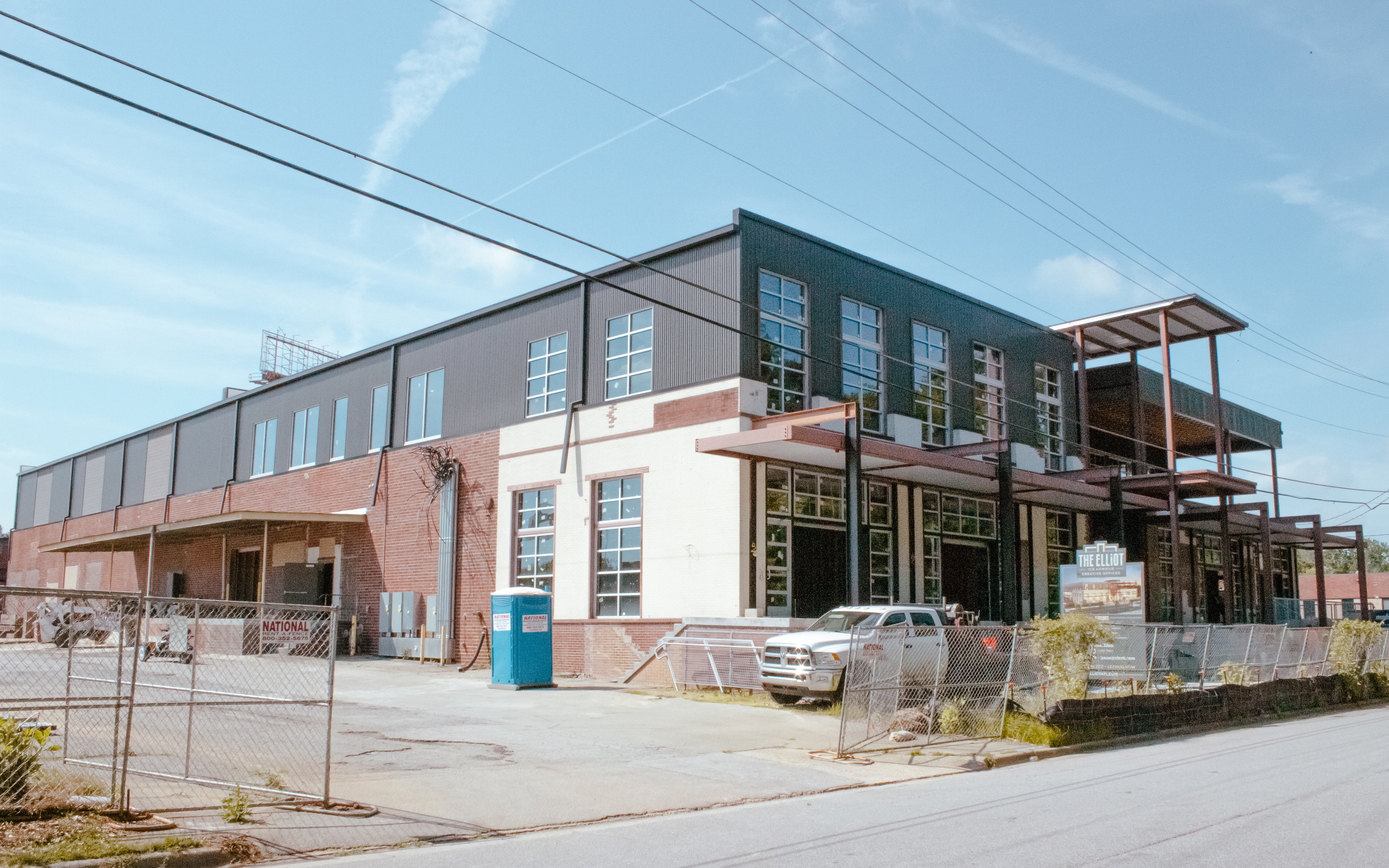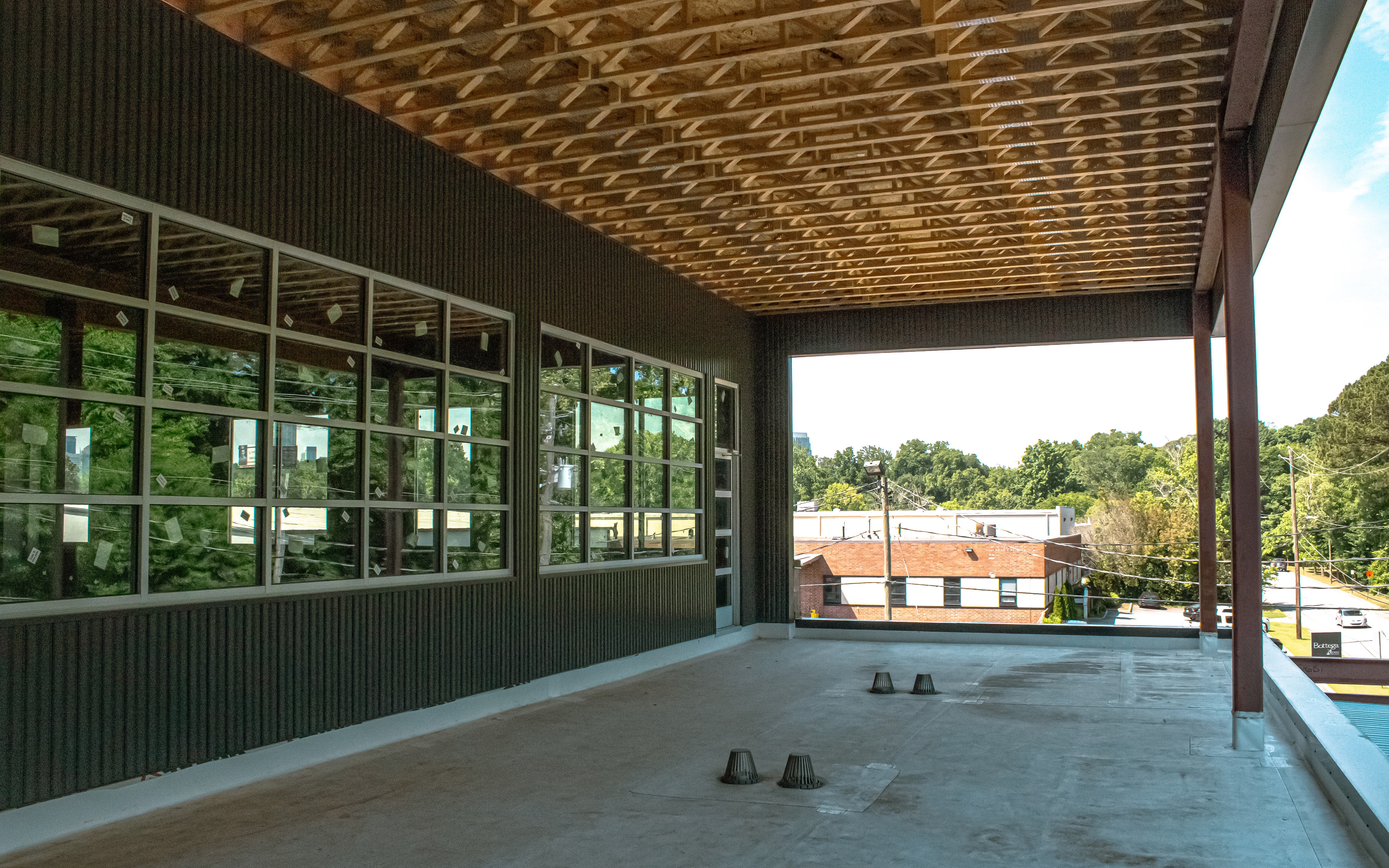


Armour Drive Warehouse Conversion
Atlanta, GA
Under Construction
designed at Kronberg Urbanists + Architects
This project located along Amour Drive involved the conversion of an existing 30,000 square-foot warehouse building into 45,000 square feet of flexible commercial space. To increase leaseable square footatge, the existing warehouse roof was removed and a new second floor was added over half of the existing floor plate. The rear half of the building was designed as a flexible double-height space to accomodate a future entertainment tenant. The two-story structure in the front half of the building is split between office, retail, and cafe functions. A new covered deck on the second level opens to views of the Atlanta skyline and overlooks the path of the future Beltline Trail. The front facade of the building was extensively modified with generous new windows and doors opening onto a new raised patio that is covered by a steel-framed canopy. The main building entry is punctuated by a new steel-framed tower feature. Lineweight Studio remains involved in the project as construction of the “core and shell” portion of the project is completed.
Project team: Cross Town Realty (owner), Tecton Builders (general contractor), Kronberg Urbanists + Architects (architecture), Stability Engineering (structural), Proficient Engineering (MEP), Flippo Civil (civil)
︎ Lineweight Studio